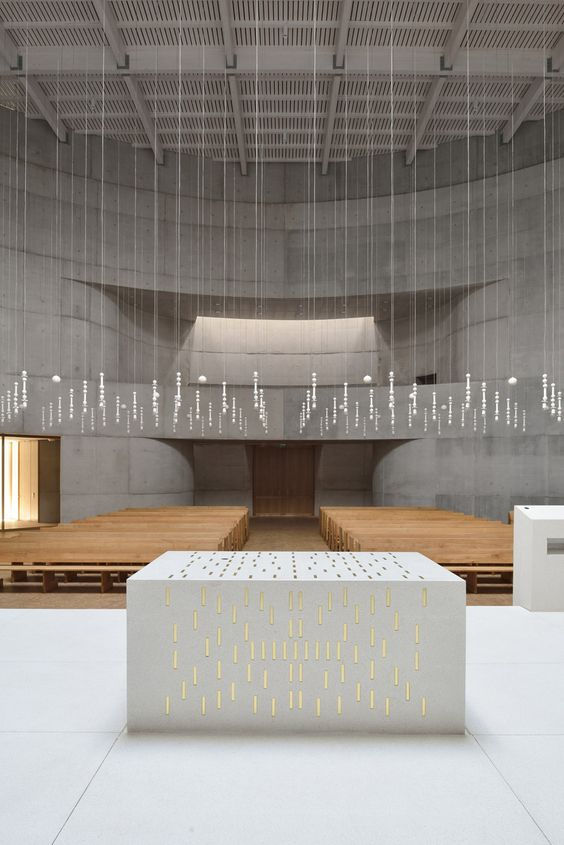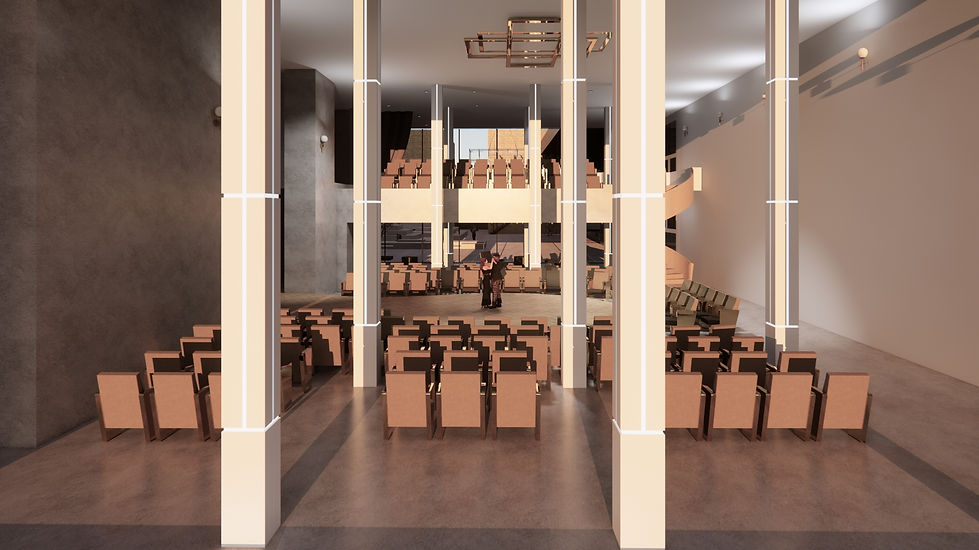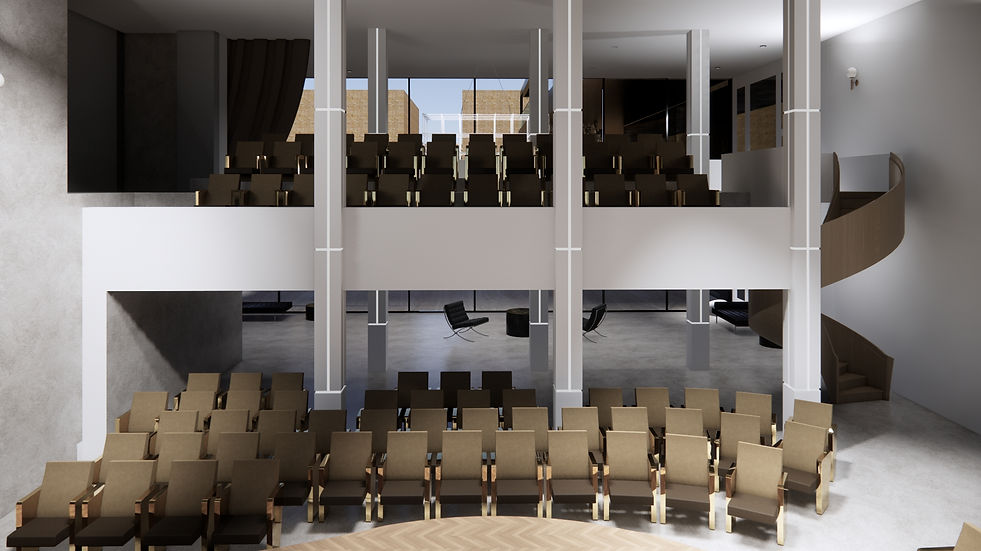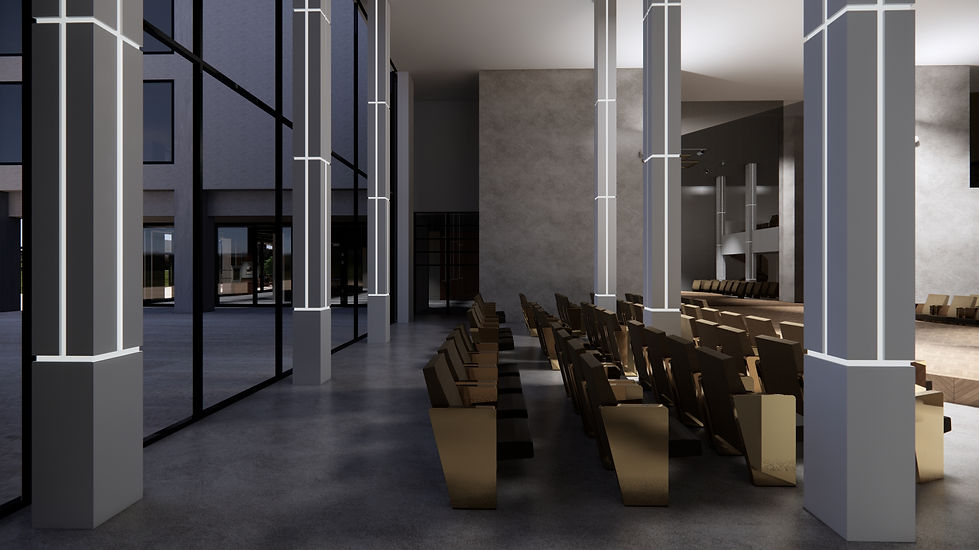DESIGN STUDIO TEN
BY JULIA KOCIK


GOLDEN AUDITORIUM | GALVIN TOWER, 10 W. 35TH STREET, CHICAGO, ILLINOIS
REQUIREMENTS
-
Accessibility
-
Community engagement
-
Bronzeville history
-
Integration between campus and neighborhood aesthetic
-
No alteration shall be undertaken which decreases or has the effect of decreasing accessibility or usability of a building or facility below the requirements for new construction
-
Make the space more inviting, to the community and to the campus
-
Approx. stage dimensions: 45 ft wide x 15 ft deep, 540 sq ft
-
Minimum performing area: 45 ft wide x 40 ft deep
PROJECT TYPE
Renovation
SOFTWARE
SketchUp
Enscape
CONCEPT
My design for the auditorium was used for this group project. We provided inspiring concepts for the fundraising efforts of the Mies van der Rohe Society to rehabilitate the gallery and auditorium of the Michael Paul Galvin Tower at 10 W. 35th St. in Chicago on the Illinois Institute of Technology campus. Dr. Cynthia Vranas, the Director of the Mies van der Rohe Society presented our concepts, receiving a ‘Distinguished Achievement Award’ from IIT. The tower is situated at the gateway between IIT campus and the neighborhood, the design of the auditorium reflects this connection. The purpose of the project was to redesign the auditorium which is located inside the Galvin Tower and originally designed by architect Mies Van der Rohe.
The intended audience are clients who come for a performance as well as Mies Van Der Rohe society, IIT students and people who lives in the neighbourhood.
This space serves the unique purpose of highlighting the history of IIT and Bronzeville. A redesigned auditorium benefits both the campus and the community. It gives back to Bronzeville through art and architecture, and it restores the culture and life in Bronzville one small step at a time. The “flow” of space is very important since it can significantly impact the performer and affect their performance, as well as it brings people together from different backgrounds.
CONCEPT BOARD

K, J. (2022a, March 28). Hall Interior Design. Pinterest. https://www.pinterest.com.au/pin/403494447876396501/

Hector Fernandez Elorza architects | Дизайн, Дизайн-проекты, Проекты. (2022, March 28). Pinterest. https://www.pinterest.com.au/pin/403494447876396490/

K, J. (2022b, March 28). Home Interior Design. Pinterest. https://www.pinterest.com.au/pin/403494447876396498/

K, J. (2022c, March 28). Interior Spaces. Pinterest. https://www.pinterest.com.au/pin/403494447876396489/

Juan, J. M. (2014, March 16). Pabellón de Barcelona. Mies Van der Rohe. Jose Manuel Juan | Arquitectura Y Fotografía. https://josemanueljuanarquitectura.wordpress.com/2014/03/20/pabellon-de-barcelona-mies-van-der-rohe/

ramses-caesar. (n.d.). Tumblr. https://ramses-caesar.tumblr.com/

Museum for Architectural Drawing | KARDORFF INGENIEURE LICHTPLANUNG. (n.d.). http://www.kardorff.de/en/project/museum-architectural-drawing

Frearson, A. (2022, October 12). MAD’s sinuous Harbin Opera House completes in north-east China. Dezeen. https://www.dezeen.com/2015/12/16/mad-sinuous-harbin-opera-house-completes-north-east-china/

Mairs, J. (2022, October 12). DANS Architects creates brick “crown” atop Don Bosco Church in Slovenia. Dezeen. https://www.dezeen.com/2016/02/07/don-bosco-church-maribor-slovenia-dans-architects-brick/
CONCEPT DEVELOPMENT
The first stage of creating the auditorium area was to make research on colour and lighting psychology. It was my first time designing the auditorium, especially for that important client like Mies van der Rohe Society. Secondly I collected all necessary information about requirements, wants and needs. The goal for this auditorium was to design a space that will attract people to come inside, as well as for students, neighbourhood and society itself. Then I had to work on plans, as the project was going online, we only had access to photos and measurements done by IIT students.

VISUALISATIONS
Collaboration input: Jane Garrahy, Monica Jong and Courtney Jeffery


WALK THROUGH VIDEO
FINAL RENDERS






