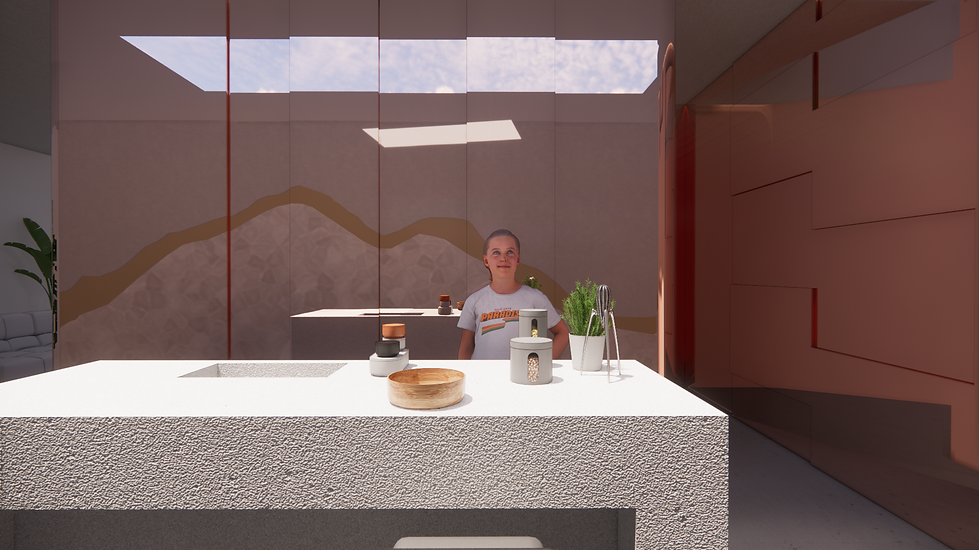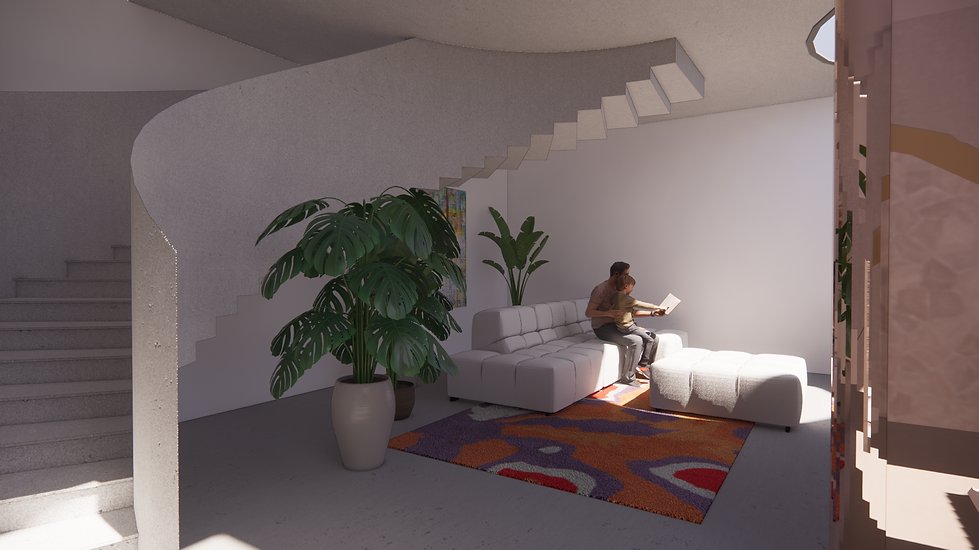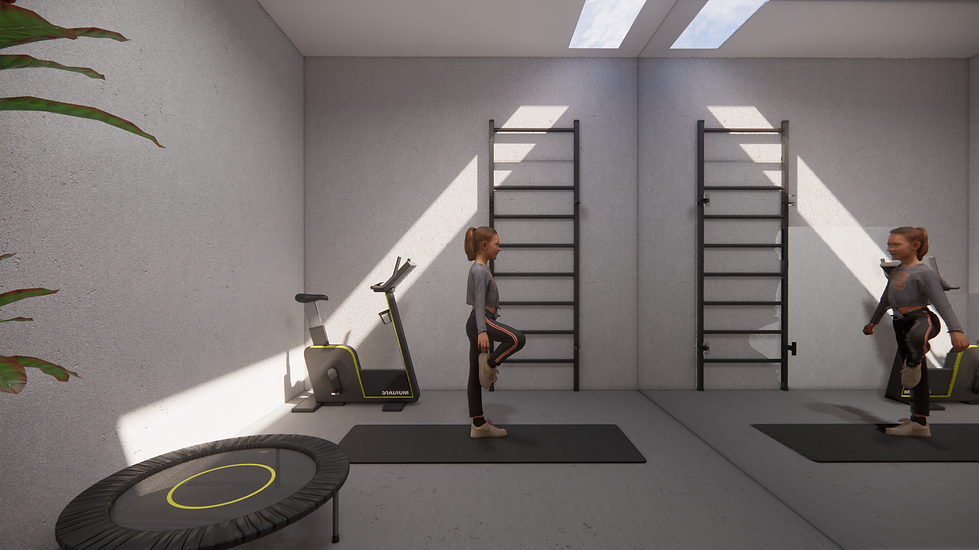DESIGN STUDIO TEN
BY JULIA KOCIK


SECRET PROJECT | MARS, THE RED PLANET
REQUIREMENTS
-
Create an environment built for the new generation on Mars
-
Investigate the possibility of future living on Mars to create the first colony on Mars
-
Establish how it will continue to develop from settlement stages
-
Ensure safe and comfortable living
PROJECT TYPE
Mars settlement project
SOFTWARE
SketchUp
Enscape
CONCEPT
Mars settlement project was investigating the possibility of future living on Mars to create the first colony on Mars, as well as establish how it will continue to develop from settlement stages.
Mars housing is designed to be underground with use of movable panels above the skylight windows. the idea of having houses underground is to protect human in case of any worse weather conditions. But how are they going to protect them? Movable panels are place above each roof windows, so when we look from the top while the panels are closed, we cannot even see there is a house underneath. It literally has become a part of Mars environment.
Indoor plants play a major role. They reduce stress levels and boost moods, moreover they improve concentration and productivity even up to 15 precent. It makes them not only looking so good, but also improving human health. House design can quite remind of the standard house design on the Earth to make people settle on Mars easier, however, use of materials like rose gold, silver, gold alumminium and glass make people feel like they are not on Earth anymore. These materials help to spread the sunlight from the skylights above around the house as it reflects on them.
CONCEPT BOARD & MATERIALITY

A Home Built Into The Hillside Of This Island Is Almost Invisible. (2021, January 20). CONTEMPORIST. https://www.contemporist.com/home-built-into-the-hillside-of-this-island-is-almost-invisible/

LANDSCAPE AS PALIMPSEST. (n.d.). Divisare. https://divisare.com/projects/143424-Jo-o-Lu-s-Carrilho-da-Gra-a-Jo-o-Gomes-da-Silva-global-arquitectura-paisagista-Musealization-of-the-S-o-Jorge-Castle-s-Pra-a-Nova-Archaeological-Site-Lisbon


Say No Mo challenges traditional concepts of ‘beauty’ through design. (n.d.). Archello. https://archello.com/news/say-no-mo-challenges-traditional-concepts-of-beauty-through-design

boudhabar. (2018, December 1). Tumblr. https://boudhabar.tumblr.com/post/180678924767/sandrine-hurel

McGarry, M. (2022, August 10). Utility Meets Luxury In These Tiny Tasmanian Shacks. The Design Files | Australia’s Most Popular Design Blog. https://thedesignfiles.net/2019/09/architecture-taylorandhinds-denison-rivulet-tasmania/

copper Texture by scratzilla on. (2011, November 21). DeviantArt. https://www.deviantart.com/scratzilla/art/copper-Texture-270229595

Finishes | Bernhardt Hospitality. (n.d.). https://bernhardthospitality.com/resources/finishes

K, J. (2022l, November 8). Material Textures. Pinterest. https://www.pinterest.com.au/pin/403494447878358887/
VISUALISATION - TOP VIEW

FINAL RENDERS








