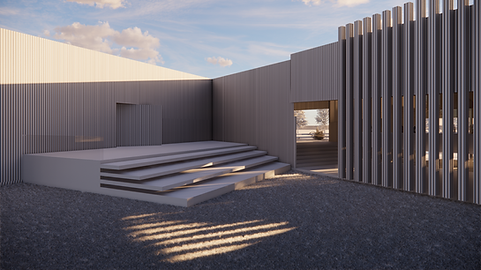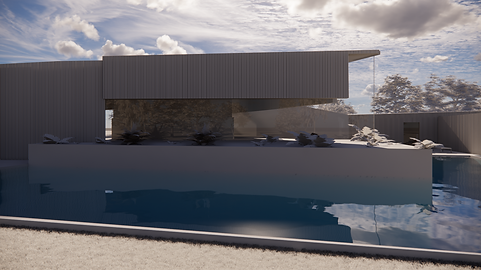DESIGN STUDIO TEN
BY JULIA KOCIK


ITALIAN DREAM | VAL DI FUNES, DOLOMITES, ITALY
REQUIREMENTS
-
Spacious kitchen with two dining areas - formal and informal
-
Outdoor area including large pool
-
Wooden slabs to be used on the exterior
-
Concrete and timber as main materials
-
House intent is to be relaxing and feeling connection with the nature
PROJECT TYPE
Gateway house
SOFTWARE
SketchUp
Enscape
AutoCAD
CONCEPT
Sustainable Italian property is designed in the middle of mountains as an escape from reality and modern connectivity. House’s located in the heart of Italy’s South Tyrol – Val di Funes, which is only three and half hours drive form Venice. It makes it an ideal location to explore the Dolomites and unwind from everyday life.
House’s interior is furnished with a minimalist-rustic aesthetic, and materials are carefully selected to make sure they’re the best quality.
LOCATION

MOOD BOARD AND MATERIALITY

K, J. (2022, October 25). Dream House Exterior. Pinterest. https://www.pinterest.com.au/pin/403494447878238211/

The Top 15 Cities in the United States | Luxury holidays destinations, Places to travel, Best places to travel. (2021, September 8). Pinterest. https://www.pinterest.com.au/pin/403494447878238195/

Watts, M. (2020, May 14). Cedar House by JPE Design Studio. HomeAdore. https://homeadore.com/2020/05/14/cedar-house-by-jpe-design-studio/

Machado, K. (2019, March 5). Escape From It All with a Solitudinous Stay in The Range at Dovecote. The Manual. https://www.themanual.com/culture/the-range-at-dovecote-autralia/

Keskeys, P. (2019, May 27). Exploring the Mystical Relationship Between Architecture and Light. Journal. https://blog.architizer.com/inspiration/industry/forms-assembled-in-the-light/

Nordahl, R. (2021, February 17). Stunning Oak Slats at DTU 202 - The Biosphere. Gustafs Scandinavia. https://gustafs.com/portfolio-items/technical-university-of-denmark/?utm_source=pinterest

Concrete - Dark. (n.d.). Erickson Surfaces. https://ericksonsurfaces.com/products/concretedark?utm_source=pinterest

K, J. (2022b, October 25). Rex. Pinterest. https://www.pinterest.com.au/pin/403494447878238223/

K, J. (2022b, October 25). Wood Panel Texture. Pinterest. https://www.pinterest.com.au/pin/403494447878238222/
CONCEPT DEVELOPMENT
ANALOGUE MODEL SCALE 1:50 - KOREE (ROBERT TUCKWELL)


SKETCH DEVELOPMENT
 FIRST IDEAFirst idea was to keep as much natural shape of the physical model as possible. |  INSIDE LOOKI have created lots of different sketches to see what would work best. It was supposed to have three levels and helicopter pad on the rooftop. |  FLOOR PLANAfter weeks of development, I have created satisfying floor plan, and I thought it could really works. |
|---|---|---|
 ROOMSStaircase where leading underground through the glass bridge under pool - to the winery. However, when I started to work on my digital model, something just did not work. Therefore, I came back to the very beginning, and started to think about model shape once again. |  FINAL IDEAI started to play with original floor plan of Koree model on CAD, and by copying, pasting and rotating it, I came up with a new shape. |  FINAL FLOOR PLANI made a copy of the existing Koree's floor plan and mirroed it. Then connect it with the existing plan, which made the whole plan twice bigger, and triple challenging. This was the stage I decided to stay with only one level. Overall, it gives a real tour around the house. Before, the pool area were going under the house, and finally it goes around it, and connect one side to the other, with access from both sides. |
VISUALISATIONS - EXTERIORS





LIGHT STUDY












360 MONO PANORAMAS

OUTSIDE VIEW

KITCHEN/DINING AREA

LIVING ROOM AREA
FINAL RENDERS




