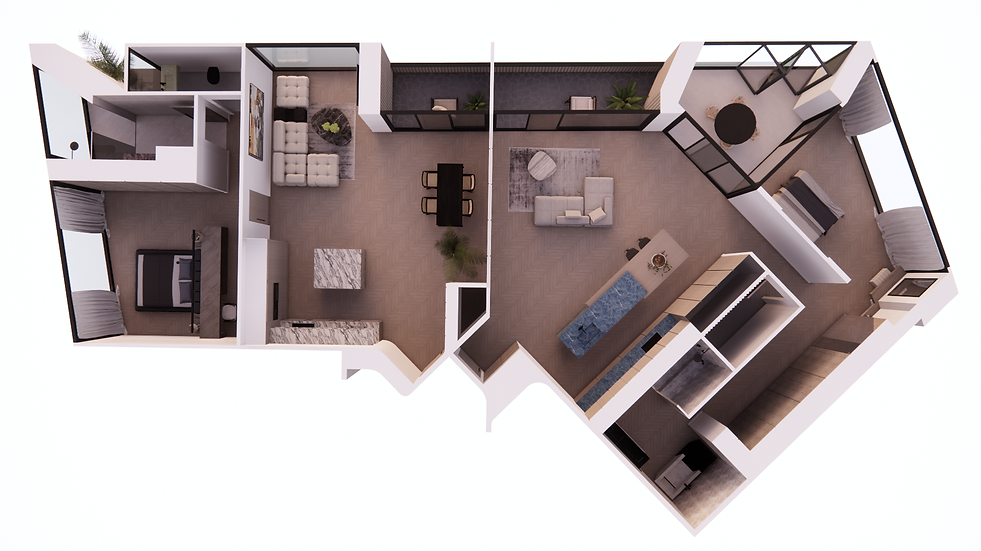DESIGN STUDIO TEN
BY JULIA KOCIK


SYDNEY KISS |EDGECLIFF, NSW
REQUIREMENTS
-
Functionalities must be based on efficiencies, and multi-usage
-
Flexibility and adaptability regarding changing needs and circumstances
-
All selected items must be user-friendly
-
Easy-to-maintain and easy-to-keep-clean
-
All key design decisions must consider both natural daylight and artificial lighting
-
All integrated technologies such as switches, motion detectors computers and visual-audio screens must serve in the functioning of the occupant’s comfort and be fully integrated, discreet, and intuitive to use. Must include smart lighting system, home security, smart windows, and blinds.
PROJECT TYPE
Serviced apartment
SOFTWARE
SketchUp
Enscape
AutoCAD
CONCEPT
Mnemosyne serviced apartment is a luxury finished apartment with an option to open it up to neighbour apartment when needed. Space planning becomes a focus of ease of use in the understanding of space creating flows that are both innovative and exciting.
The qualities of FF&E are evidence of forward thinking in the realm of testing ideas through new materials and applications. The project highlights the current use of technologies and any potential innovations that could further promote the proposed designs. New thinking, innovative applications make an interior special and ground-breaking.
LOCATION AND SITE
Mnemosyne Edgecliff is a unique sculptural form in four quadrants that curve and twist upon a central core, sometimes bulging, sometimes contracting but always seemingly in motion. The project is named ‘Mnemosyne’ after the Titan goddess of memory and remembrance, she is also the originator of language and words.
The location of the project is at Edgecliff on New South Head Road over the existing railway station. The existing building known as t h e Edgecliff Centre will be replaced by the Mnemosyne Edgecliff and it’s as sociated podium. In the near future, Mnemosyne Edgecliff will be seen as the ‘Gateway to the East of Sydney’.


CONCEPT BOARD

Behance. (n.d.-e). https://www.behance.net/gallery/136266425/MRS-B-DUPLEX-MASTER-BEDROOM-AND-TOILET

Bozikovic, A. (2022, November 2). A Miesian House by RZLBD and Julia Francisco Design Rises in Toronto. Interior Design. https://interiordesign.net/projects/a-miesian-house-by-rzlbd-and-julia-francisco-design-rises-in-toronto/

K, J. (2022d, July 5). Luxe Bedroom. Pinterest. https://www.pinterest.com.au/pin/403494447877218766/

K, J. (2022d, July 5). Hotel Interior Bedroom. Pinterest. https://www.pinterest.com.au/pin/403494447877218759/

Behance. (n.d.-d). https://www.behance.net/gallery/124161135/Podil

Lewis, S. (2018, October 9). United Places Botanic Gardens. Est Living | Exceptional Living. https://www.estliving.com/united-places-botanic-gardens/?epik=dj0yJnU9SkhHSUFlUDlMRjhqTzc2dzZicHRRT2t4a09NYkhNODMmcD0wJm49b3pob1NtbG0xbXd2dW4yYTlqYmdsQSZ0PUFBQUFBR050dXlF

MUD Residence. (2021, May 18). Leibal. https://leibal.com/travel/mud-residence/?utm_source=pinterest

Kitchen Room Design. (2022, June 24). Pinterest. https://www.pinterest.com.au/pin/403494447877132988/

K, J. (2022d, June 24). 3 Bathroom Bliss ideas | bathroom interior design, luxury bathroom, modern bathroom. Pinterest. https://www.pinterest.com.au/pin/403494447877132910/
CONCEPT DEVELOPMENT
For this project, I had to choose two back-to-back apartments, and designed both of them, however the apartments had to be connected somehow, as they are serviced apartments. Therefore, in case of bigger family coming, the apartments could be opened up and appear as one bigger apartment. My first idea, was to created an space with use of glass doors between some rooms, and to have a movable wall (which would be hiding in wall when opened) between apartment. I love vintage style and I think the idea was very good, however, the apartments were not very big, and I think when using glass doors, we need bigger space to keep them open.

Therefore, I have decided to choose apartments B and C, as it worked better. I have made lots of floor plans, one of them worked better, the others worked worse, or did not work at all. But finally I made it flowing great. The most important point for me was to have living room on one side of the movable wall (connection between apartments) and dining area on the other side. So, then when apartments are opened up to each other, we have a big relaxing area including living and dining area in one place. I think it finally worked quite great, but I still have got lots of ideas for these plans, which could worked even better, but limited time for this project made me staying with this floor plan.

360 MONO PANORAMAS

APARTMENT B
KITCHEN AND LIVING AREA

APARTMENT C
MASTER BEDROOM

APARTMENT C
KITCHEN AND LIVING AREA
FINAL RENDERS









